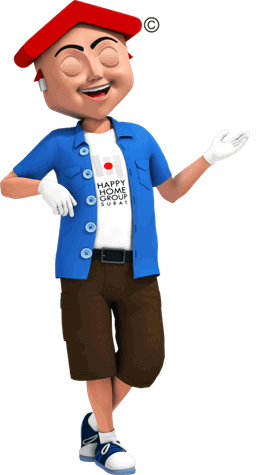OVERVIEW
One for every one, full of comfort and luxury. This is the funda of Capital Green and that's why we offer a huge range of houses in our scheme. In Capital Green, you find your dream house according to the size of your pocket. Located at New Citilight area in Surat, Capital Green offers you a choice of high rise apartments with 4 BHK flats with 3 Cadre viz. Executive, Premium and Deluxe. Apart from this, we have a penthouses and extra-lavish bungalows, to give you that unmistakable autograph class living.
You always wish to buy a home that is in the best location in your city. Location is a major concern when you search for your sapno ka ghar.Your worries end here. When you will get a house in Capital Green, the locational advantage will definitely make you feel proud. Capital Green is situated, just 2 kms from city light, 4 kms from Ghoddod Road. Jewellery Park is just 7 kms and SEZ is 12 km from this location.
Then there are other advantages too that are ready to welcome you home. Several exciting government projects coming up in this part of the town, in the near future, will only add to the advantages of getting a home here.
AMENITIES
-
Floor Guides
♦ No. of Floor: 12
♦ Floor Height: 10'
♦ Flat per each Floor: 2 Flat
♦ Bungalow / Pent House in each Building: 2 Bungalow / Pent House
-
Pent House
♦ 11th & 12th floor Combine floor with DOUBLE HEIGHT Living Room
♦ PENT HOUSE type with 5BHK + 1 HOME THEATRE + 2 Big Balcony + 2 Servant Room + 5 Car Allotted Parking
-
Bungalow
♦ 1st & 2nd floor Sandwich floor with DOUBLE HEIGHT Living Room BUNGALOW type with 6BHK + 1 HOME THEATRE + 1 Family Seating +
♦ 2 Big Balcony + 2 Servant Room + 5 Car Allotted Parking
-
Parking
♦ 3 - Car Allotted for Flat
♦ 5 - Car Allotted for Pent House / Bungalow
♦ 45 - Car Visitor Parking
-
Fresher Zone
♦ AC Gym with Latest Equipment (C.A. 4100 sq.ft.)
♦ Yoga Hall
♦ Meditation Room
♦ Aerobic Hall
♦ Steam Bath / Sauna Bath / Jacuzzi
♦ Open Exercise Equipments in Lawn
♦ Swimming Pool
♦ Open Rain Fall
♦ Jogging Track
♦ Cycling Track
-
AC Indoor Game (C.A. 5200 sq.ft.)
♦ Table Tennis
♦ Mini Bowling Alley
♦ Card / Carom / Chess
♦ Pool / Billiard
♦ Air Hockey
-
Cultural Purpose
♦ AC Banquet Hall with Stage and Kitchen also 2 Change Room with Attached Toilet (C.A. 6300 sq.ft.)
♦ Music System in Common area
♦ Open Air Theatre
♦ Coffee Bar
♦ Fast Food Hut
♦ Canteen
-
Outdoor Game
♦ Basketball Court
♦ Volleyball Court
♦ Badminton Court
♦ Net Cricket Pitch
♦ Lawn Tennis
-
Kid's Zone
♦ Kid's Play area
♦ Kid's Game Zone covered
♦ Open Kid's Children Park
♦ Splash Pool
-
Specification
♦ Flooring : Italian in Hall-Dining-Kitchen-Puja-Foyer, 1m x 1m Granamite in Bed Rooms, Wooden Flooring in 1 - Master Bed Room
♦ Kitchen Platform: Granite Top 15' Length
♦ Sink: Double Bowled Sink with Drain Board
♦ Door/ Window frames: All four sides with Granite
♦ Door: Main Decorative and other Flush with Laminate
♦ Store Finishes: Granite Reck, Granamite dedo
♦ Toilet Finishes: Granamite in Wall & Floor with Interior Designer Concept
♦ American std. / ROCA Eq. Brand Ceramics / Vessels Window: Aluminium Section Anodies Coated with Reflective Glass
♦ Hardware: S S Hardware Fittings Kich / Arches / ISI Eq. Brands
♦ Plaster: 2 Coat Sand Face Mala Plaster
♦ Colour: Textured & 2 Coat Colour
♦ Water Proof: 1 Coat Roda Proofing & 1 Coat Cement Slurry with China Mosaic floor to Prevent extra Heat at top floor
♦ Margins & Parking: RCC Road & Kota Stone floor with provision of Block Strip for Future Maintenance Store Room and Driver Seating in each Building Guard Room and Toilet in each Building
-
Flat Types
♦ 4 BHK Flat with 3 Cadre
♦ Executive Type (Ex. 1 to Ex. 5)
• Flat 4482 sq.ft.
• Bungalow 8451 sq.ft.
• Pent House 7362 sq.ft. + 1089 sq.ft.
• Terrace (7907 sq.ft.)
♦ Premium Type (Pr. 1 to Pr. 6)
• Flat 3861 sq.ft.
• Bungalow 7290 sq.ft.
• Pent House 6354 sq.ft. + 936 sq.ft.
• Terrace (6822 sq.ft.)
♦ Deluxe Type (Dx. 1 to Dx. 3)
• Flat 3384 sq.ft.
• Bungalow 6417 sq.ft.
• Pent House 5661 sq.ft. + 756 sq.ft.
• Terrace (6039 sq.ft.)





























