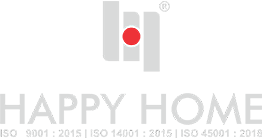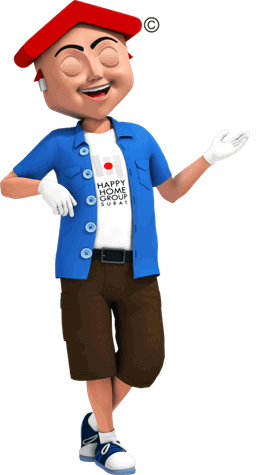OVERVIEW
Mankind today is lost in maintaining work-life balance and is stuck with mounting tension due to an inflexible lifestyle. He needs a home which can give him love, care and affection other than the amenities and luxuries which can soothe his soul and make him forget his worries.
Capital Life is an initiative to enrich your lifestyle. Welcome to a world which can fulfill your materialistic desires and also appeal to the soul. Capital Life helps you sail smoothly through your life amidst turns, slopes, hurdles, and adversities.
This initiative can bring your dreams to life and can transform your lifestyle for the good. It is a place which has sprawling constructions, green exterior,planned amenities and pure, unpolluted air. This is the closest one can witness paradise on earth!
AMENITIES
-
Floor Guides
♦ No. of Floor 12
♦ Floor Height 10'
♦ Flat per each Floor 2 Flat
♦ Bungalow / Pent House in
♦ each Building 2 Bungalow / Pent House
♦ Total No. of Unit in Campus 80
♦ Total No. of unit in Tower 20
♦ No. of Tower 4
-
Flat Types
♦ 4 BHK Flat 2925 sq.ft.
♦ Bungalow 5550 sq.ft.
♦ Pent House 4870 + 680 sq.ft Terrace (5210 sq.ft.)
-
Pent House
♦ 11th & 12th floor Combine floor with DOUBLE HEIGHT Living Room
♦ Pent house type with 5BHK
♦ 1 Home theatre
♦ 2 Balcony + 2 Servant Room
♦ 4 Car Allotted Parking
-
Bungalow
♦ 1st & 2nd floor Sandwich floor with DOUBLE HEIGHT Living Room BUNGALOW type with 6BHK
♦ 1 Home theatre
♦ 1 Family Seating
♦ 2 Balcony
♦ 2 Servant Room
♦ 4 Car Allotted Parking
-
Parking
♦ 3 - Car Allotted for Flat
♦ 4 - Car Allotted for Pent House / Bungalow
-
Fresher Zone
♦ AC Gym with Latest Equipment & Trainer
♦ Jogging Track
♦ Luscious Gardening Developed by Landscape Architect
♦ Lily Pond
-
AC Indoor Game
♦ Table Tennis
♦ Card / Carom / Chess
♦ Pool
♦ Air Hockey
-
Cultureal Purpose
♦ AC Banquet Hall with Stage and 1 Change Room with Attached Toilet also with Kitchen
♦ Music System in Common area at Ground level
-
Outdoor Game
♦ Multipurpose Court (Volleyball / Badminton)
♦ Skating Ring
♦ Cricket Pitch with Net
-
Kid's Zone
♦ Kid's Play area
♦ Children Park
♦ Sand Pit
-
Outdoor Seating
♦ Senior Citizen Seating
♦ Gazebo Seating
♦ Lotus Body
-
Campus
♦ AC Reception 600 sq.ft. with Latest design concept
♦ Public Address System in Campus & Floor
♦ 70 % Area kept Open
♦ Huge 10000 sq.ft. Central Park as per Landscape Architect Design
♦ Bus Pick-up stand
-
Plumbing System
♦ Centrally Plumbing
♦ Kohler / Jaquar Equi. std. Cock Fitting
♦ Exhaust Fan in Toilet
♦ Shower Panel in 1-Toilet
♦ 4 Jet Nozzle in one Toilet
-
Power Backup Provision
♦ Silent Gas Generator (10 pt in Flat, 16 pt in Pent House & Bungalow)
♦ Parking Light, Lift, Water Pump, Common Passage
♦ All Common Amenities
-
Internal Unit Finishes
♦ FLOORING: Imported Vitrified flooring in Hall-Dining-Kitchen,Balcony -Puja-Foyer & Bed Rooms also Wooden Flooring in one Master Bed Room
♦ KITCHEN PLATFORM: Granite Top 15' Length
♦ SINK: Double Bowled Sink with Drain Board
♦ DOOR/WINDOW FRAME: All four sides with Granite
♦ WINDOW: Aluminum Section Anodize Coat with Reflective Glass
♦ DOOR: Main Decorative and other Flush Door
♦ STORE FINISHES: Granite Reck, Granamite dedo
♦ TOILET FINISHES: Granamite in Wall & Floor with Interior Designer Concept, American std. / ROCA Eq. Brand Ceramics / Vessels
♦ HARDWARE: S S Hardware Fittings Kich / Arches / ISI Equivalent Brands
-
External BLDG finishes
♦ PLASTER: 2 Coat Sand Face Mala Plaster
♦ COLOUR: Textured & 2 Coat Colour
♦ WATER PROOF: 1 Coat Roda Proofing & 1 Coat Cement Slurry with China Mosaic floor to Prevent extra Heat at top floor
♦ MARGINS & PARKING: RCC Road & Kota Stone floor with provision of Block Strip for Future Maintenance, Store Room and Driver Seating in each Building, Guard Room and Toilet in each Building

















