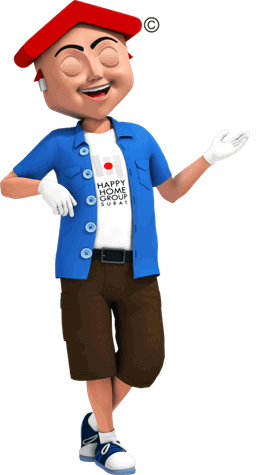OVERVIEW
Happy home group that has attained crowning glory through its most successful residential projects in Surat - one of the fastest developing cities in India. Another feather in the crown is being added to it, is company's most ambitious project on the same keyword theme,
The Happy Glorious
Wishes to start life on a happy note will get fulfilled here at your own home, the Happy Home. Yes, renowed Happy Home Group welcomes you with its grand entrance towards it's absolutely finest and new venture Happy Glorious.
AMENITIES
-
Special Features
♦ 2 flats in each floor & 24 unit in each building
♦ Layout set in such a way that every building & each flat gets garden view
♦ All flats entrance towards east or west as per vastu
♦ 52’ distance between two building
♦ Well-ventilated pure residential campus
♦ Two level parking-grounds & basement
♦ 70& area of plot open for light, air & space between each tower
-
Campus Facilities
♦ 44000 square feet central beautiful gardening
♦ Well designed compound wall
♦ Intercom connecting whole campus area
♦ Water cascade
♦ Silent generator
♦ Drop-off plaza
♦ Public address system
♦ Reception entrance canopy
♦ Boom barriers at entry
♦ Impressive entrance gate with security cabin
♦ Fire fighting system as government norms
♦ 2 auto collective auto door lifts in each building
♦ Security room with attached toilet in each building
♦ Music system
♦ Trimix finish RCC road & rubber mould block fitting
♦ Street light
♦ Water recharging & separate rain water network
♦ Aviation light for night demarcation of building
♦ Granite trends & granamite riser in stair case
♦ Lift cladding: vitrified & textured
-
Safe & Tension Free Residence
♦ Airport NOC
♦ Fire NOC
♦ Lift License
♦ Loan able clear title
♦ Structural stability certificate
♦ Registered sale deed
♦ N.A. Land
♦ Residence zone in T.P. scheme
♦ Environment clearance
♦ SMC development permission
♦ Occupancy certificate (BUC)
♦ RCC framed structure design by IS code considering last earthquake
-
Building Exterior
♦ Group Parking: Kota polished flooring for easy maintenance
♦ Basement Parking: Glazed tiles wall dado for easy cleaning plus polish kota floor
♦ Margins: Trimix RCC finishes
♦ Window Glass:
• Single vision reflective
• Anodized coated aluminium section
♦ Balcony Railing: As per elevation & architecture design concept
♦ Water Tank: Over head & underground with glazed tiles for easy cleaning & maintenance
♦ External wall:
• Block masonry with 2 plot coat mala plaster plus
• Textured finish with 2 coat weather sealed paint
♦ Common Area: 2 coat ICI dulax colour
♦ Terrace: Double coat water proof with china floor for heat reflection
-
Flat Interior Specification
♦ A.C.:
• 2 split A.C. in 3 BHK
• 3 split A.C. in 4 BHK
♦ Flooring: Italian figure vitrified (1M x 1M) in hall, dinning, kitchen, & wooden flooring in 2 master bedroom in 4 BHK & 1 master bedroom in 3 BHK
♦ Kitchen:
• Quartz kit platform (16’) length & vitrified dado
• Chimney
• Sink with drain board
♦ Store:
• Granite Rack
• Fully granamite dado
♦ Wash:
• Granamite floor & dado
• Washing machine & gas geyser electric point provision
♦ All frame: Granite or composite marble
♦ Plumbing:
• Centrally for hot water
• Folding under ceiling concealed modernized system
• ISI std CPVC / UPVC drainage system
♦ Toilet:
• Wall hung closet
• Single level 4 way diverter
• Granamite porsheleno wall & floor with interior designer concept
♦ Ceramics:
• Cera/Simpolo equivalent brand
• Shower panel in 1 toilet
♦ Electrification:
• Concealed & modular switches plus copper wiring
• 80 pts in 3 BHK
• 120 pts in 4 BHK
♦ Hardware:
• Stainless steel fitting
• Kick/ISI std brands
♦ Wall finishes:
• Single coat smooth cement plaster
• 2 coat white lapi
♦ Cock: jaguar equivalent brand cock fitting
♦ Floor height: 10’ (slab top to slab top)
♦ Parking:
• 2 cars allotted in 3 BHK
• 3 cars allotted in 4 BHK
-
Extra Charge
♦ Legal documentation society formation, I.C of SMC, all GEB charges, gas line grill, society maintenance, SMC taxes, legal file charges service tax / GST, VAT beared by purchaser.
-
Notes
♦ External & internal charges shall not be allowed
♦ If any charges in rules & regulation act of any government authority / S.M.C. its bound to all members
♦ Super built up area 42%
♦ Subject to surat jurisdiction
♦ Irregular payment leads cancellation of booking
APPROVED BANK
Disclaimer : Below bank logos are only for reference purpose.






















































